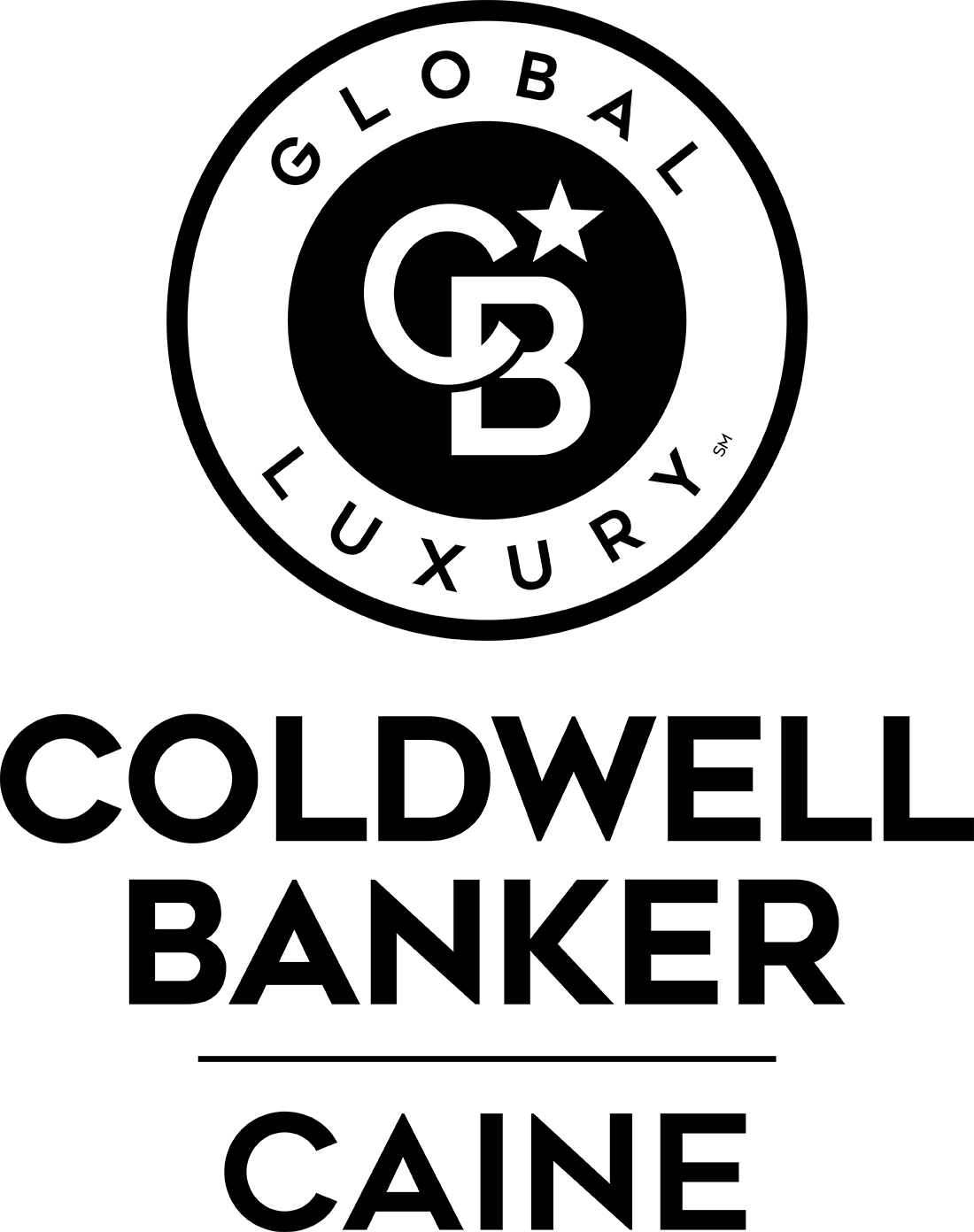


Listing Courtesy of: GREENVILLE SC / Coldwell Banker Caine / Tracy James
116 Ridgeland Drive Six Mile, SC 29682
Active (13 Days)
$379,900
MLS #:
1567908
1567908
Taxes
$1,431
$1,431
Lot Size
1.22 acres
1.22 acres
Type
Single-Family Home
Single-Family Home
Year Built
2016
2016
Style
Craftsman
Craftsman
County
Pickens County
Pickens County
Listed By
Tracy James, Coldwell Banker Caine
Source
GREENVILLE SC
Last checked Sep 11 2025 at 10:24 PM EDT
GREENVILLE SC
Last checked Sep 11 2025 at 10:24 PM EDT
Bathroom Details
- Full Bathrooms: 2
Interior Features
- Ceiling Smooth
- Countertops-Solid Surface
- Split Floor Plan
- High Ceilings
- Ceiling Fan(s)
- Granite Counters
- Open Floorplan
- Laundry: 1st Floor
- Laundry: Electric Dryer Hookup
- Laundry: Washer Hookup
- Dishwasher
- Refrigerator
- Microwave
- Windows: Insulated Windows
- Walk-In Closet(s)
- Laundry: Walk-In
- Laundry: Laundry Room
- Gas Water Heater
- Free-Standing Electric Range
- Vaulted Ceiling(s)
- Soaking Tub
Lot Information
- Wooded
- Sloped
- Few Trees
- 1 - 2 Acres
Property Features
- Fireplace: Ventless
- Fireplace: 1
- Fireplace: Gas Log
- Foundation: Crawl Space
Heating and Cooling
- Forced Air
- Natural Gas
- Electric
- Central Air
Homeowners Association Information
- Dues: $150/Annually
Flooring
- Carpet
- Ceramic Tile
- Wood
Exterior Features
- Roof: Architectural
Utility Information
- Sewer: Septic Tank
School Information
- Elementary School: Six Mile
- Middle School: Rc Edwards
- High School: D. W. Daniel
Garage
- Attached Garage
Parking
- Attached
- Concrete
- Garage Door Opener
- Total: 2
Stories
- 1
Location
Disclaimer: Copyright 2025 Greater Greenville Association of Realtors. All rights reserved. This information is deemed reliable, but not guaranteed. The information being provided is for consumers’ personal, non-commercial use and may not be used for any purpose other than to identify prospective properties consumers may be interested in purchasing. Data last updated 9/11/25 15:24




Description