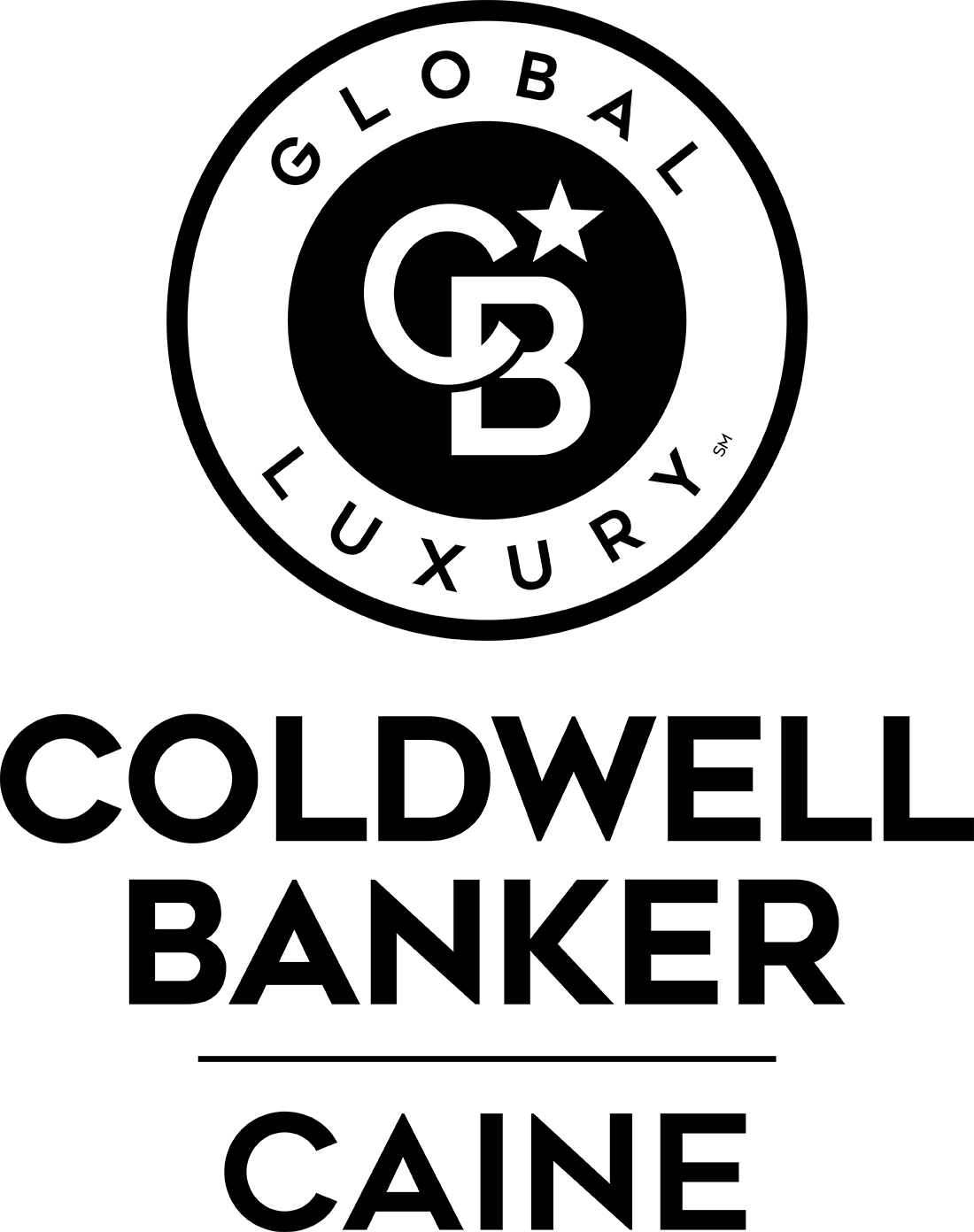


Listing Courtesy of: GREENVILLE SC / Coldwell Banker Caine / Stephanie Burger
22 Verona Circle Simpsonville, SC 29681
Contingent (43 Days)
$375,000
MLS #:
1534431
1534431
Lot Size
6,534 SQFT
6,534 SQFT
Type
Single-Family Home
Single-Family Home
Year Built
2017
2017
Style
Ranch
Ranch
County
Greenville County
Greenville County
Listed By
Stephanie Burger, Coldwell Banker Caine
Source
GREENVILLE SC
Last checked Sep 21 2024 at 1:23 PM EDT
GREENVILLE SC
Last checked Sep 21 2024 at 1:23 PM EDT
Bathroom Details
- Full Bathrooms: 2
Interior Features
- Pantry Walk In
- Walk In Closet
- Tub Garden
- Smoke Detector
- Open Floor Plan
- Countertops Granite
- Ceiling Smooth
- Ceiling Cathedral/Vaulted
- Ceiling Fan
- Ceiling 9ft+
Kitchen
- 14X10
Subdivision
- Providence Square
Lot Information
- Underground Utilities
- Sidewalk
- Fenced Yard
Property Features
- Fireplace: Gas Logs
- Foundation: Crawl Space
Heating and Cooling
- Natural Gas
- Forced Air
- Electric
- Central Forced
Flooring
- Vinyl
- Luxury Vinyl Tile/Plank
- Ceramic Tile
Exterior Features
- Stone
- Hardboard Siding
- Roof: Architectural
Utility Information
- Sewer: Public
School Information
- Elementary School: Bells Crossing
- Middle School: Hillcrest
- High School: Hillcrest
Garage
- Door Opener
- Attached Garage 2 Cars
Parking
- Door Opener
- Attached Garage 2 Cars
Stories
- 1
Location
Listing Price History
Date
Event
Price
% Change
$ (+/-)
Aug 23, 2024
Price Changed
$375,000
-1%
-4,000
Disclaimer: Copyright 2024 Greater Greenville Association of Realtors. All rights reserved. This information is deemed reliable, but not guaranteed. The information being provided is for consumers’ personal, non-commercial use and may not be used for any purpose other than to identify prospective properties consumers may be interested in purchasing. Data last updated 9/21/24 06:23




Description