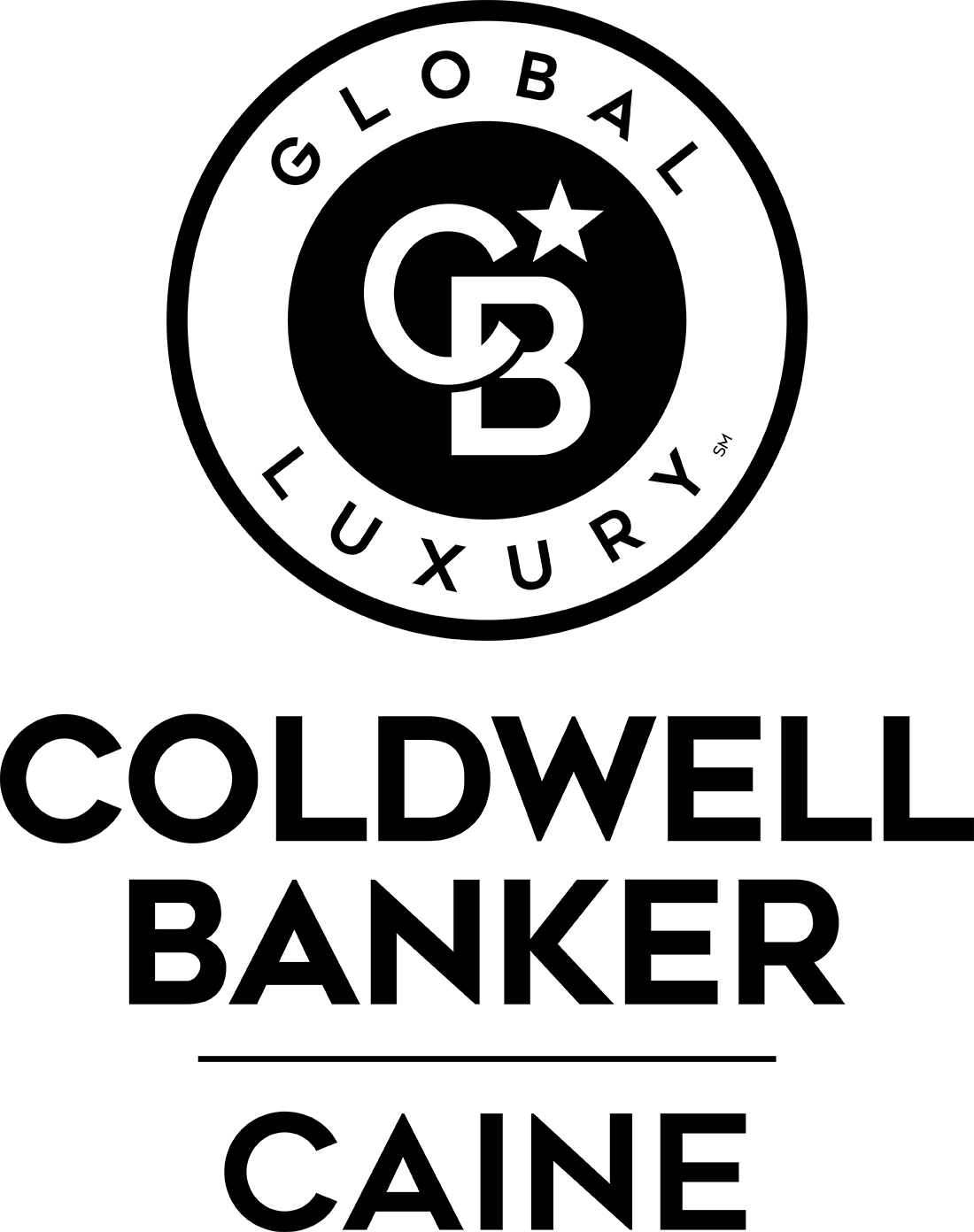


Listing Courtesy of: GREENVILLE SC / Coldwell Banker Caine / Heather Young
104 Scotsburn Court Simpsonville, SC 29681
Active (44 Days)
$315,000
MLS #:
1534270
1534270
Lot Size
6,970 SQFT
6,970 SQFT
Type
Single-Family Home
Single-Family Home
Year Built
2003
2003
Style
Ranch
Ranch
County
Greenville County
Greenville County
Listed By
Heather Young, Coldwell Banker Caine
Source
GREENVILLE SC
Last checked Sep 21 2024 at 2:47 PM EDT
GREENVILLE SC
Last checked Sep 21 2024 at 2:47 PM EDT
Bathroom Details
- Full Bathrooms: 2
Interior Features
- Pantry Closet
- Split Floor Plan
- Walk In Closet
- Tub Garden
- Security System Leased
- Open Floor Plan
- Countertops Granite
- Ceiling Cathedral/Vaulted
- Ceiling Blown
- Ceiling Fan
- Cable Available
Kitchen
- 11X11
Subdivision
- Windsor Forest
Lot Information
- Some Trees
- Fenced Yard
- Cul-De-Sac
Property Features
- Fireplace: Gas Logs
- Foundation: Slab
Heating and Cooling
- Natural Gas
- Forced Air
- Electric
- Central Forced
Flooring
- Wood
- Vinyl
- Carpet
Exterior Features
- Vinyl Siding
- Roof: Composition Shingle
Utility Information
- Sewer: Public
School Information
- Elementary School: Bells Crossing
- Middle School: Hillcrest
- High School: Hillcrest
Garage
- Attached Garage 2 Cars
Parking
- Attached Garage 2 Cars
Stories
- 1+Bonus
Location
Listing Price History
Date
Event
Price
% Change
$ (+/-)
Sep 19, 2024
Price Changed
$315,000
-3%
-10,000
Disclaimer: Copyright 2024 Greater Greenville Association of Realtors. All rights reserved. This information is deemed reliable, but not guaranteed. The information being provided is for consumers’ personal, non-commercial use and may not be used for any purpose other than to identify prospective properties consumers may be interested in purchasing. Data last updated 9/21/24 07:47




Description