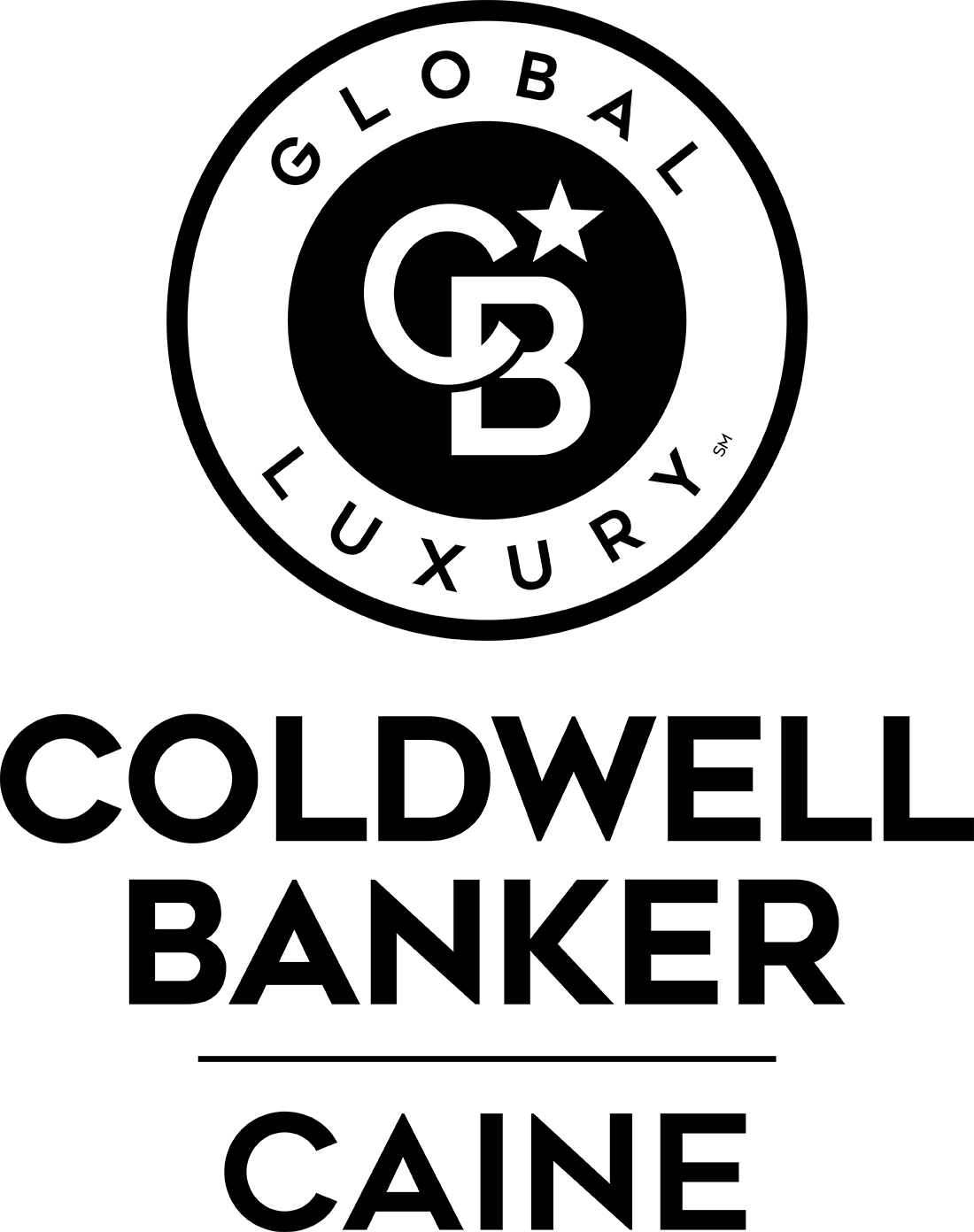


Listing Courtesy of: GREENVILLE SC / Coldwell Banker Caine / April Garrison
803 Edwards Road Unit 21 Greenville, SC 29615
Pending (15 Days)
$299,000
MLS #:
1551656
1551656
Taxes
$1,678
$1,678
Lot Size
880 SQFT
880 SQFT
Type
Condo
Condo
Year Built
1974
1974
Style
Traditional
Traditional
County
Greenville County
Greenville County
Community
Charter Oaks
Charter Oaks
Listed By
April Garrison, Coldwell Banker Caine
Source
GREENVILLE SC
Last checked Apr 6 2025 at 4:42 AM EDT
GREENVILLE SC
Last checked Apr 6 2025 at 4:42 AM EDT
Bathroom Details
- Full Bathrooms: 2
Interior Features
- Windows: Insulated Windows
- Windows: Window Treatments
- Electric Water Heater
- Microwave-Convection
- Microwave
- Wine Cooler
- Electric Cooktop
- Refrigerator
- Self Cleaning Oven
- Disposal
- Dishwasher
- Laundry: Laundry Closet
- Countertops – Quartz
- Open Floorplan
- Ceiling Smooth
- Ceiling Fan(s)
- Bookcases
- 2 Story Foyer
Subdivision
- Charter Oaks
Lot Information
- Few Trees
- Sidewalk
Property Features
- Fireplace: Wood Burning
- Fireplace: 1
- Foundation: Slab
Heating and Cooling
- Heat Pump
- Electric
- Central Air
Homeowners Association Information
- Dues: $285/Monthly
Flooring
- Wood
- Ceramic Tile
- Carpet
Exterior Features
- Roof: Architectural
Utility Information
- Utilities: Cable Available, Underground Utilities
- Sewer: Public Sewer
School Information
- Elementary School: Lake Forest
- Middle School: League
- High School: Wade Hampton
Parking
- Other
- Assigned
- Asphalt
- Shared Driveway
- See Remarks
Stories
- 1
Location
Disclaimer: Copyright 2025 Greater Greenville Association of Realtors. All rights reserved. This information is deemed reliable, but not guaranteed. The information being provided is for consumers’ personal, non-commercial use and may not be used for any purpose other than to identify prospective properties consumers may be interested in purchasing. Data last updated 4/5/25 21:42




Description