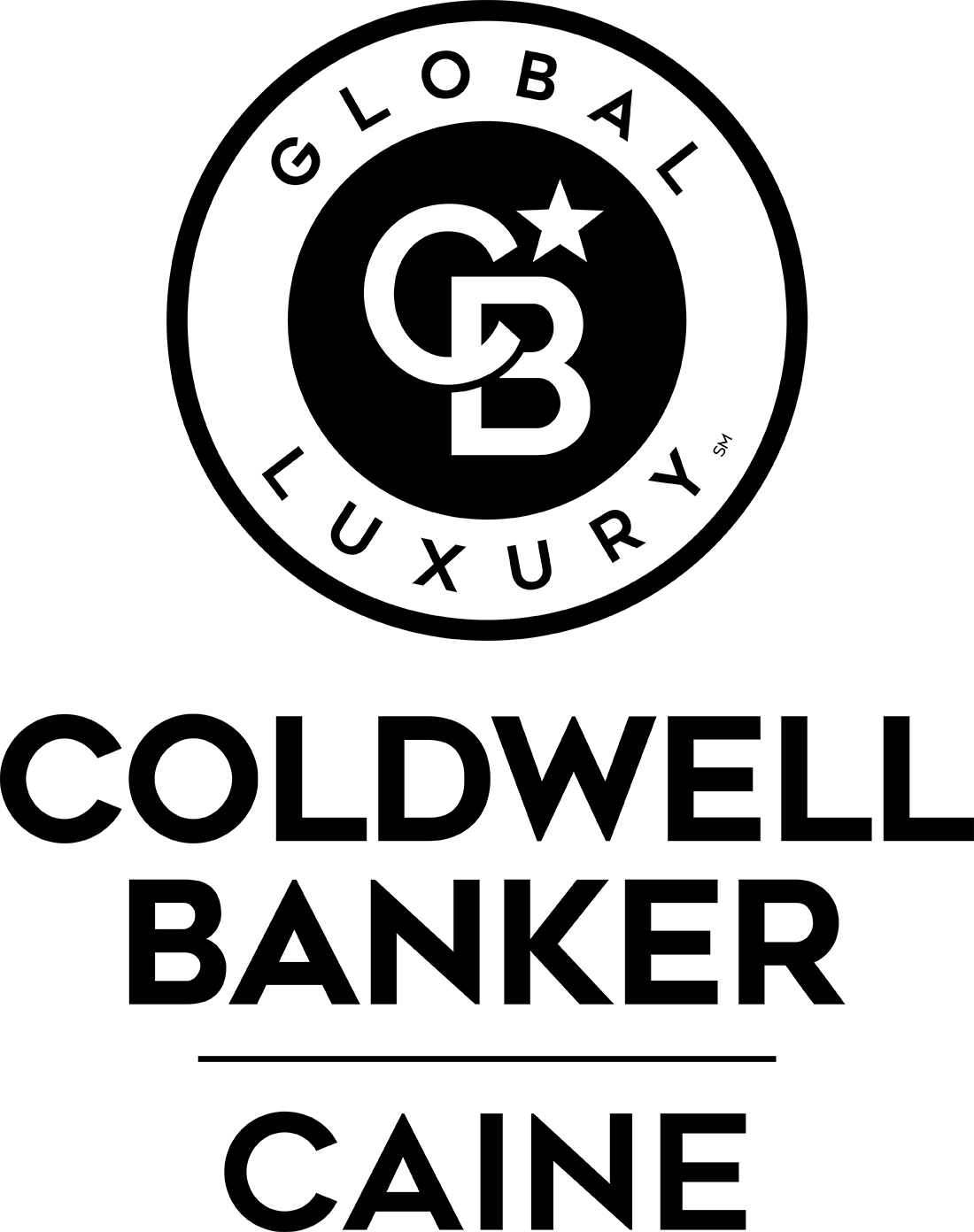


Listing Courtesy of: GREENVILLE SC / Coldwell Banker Caine / Jacob Mann
704 Byrd Boulevard Greenville, SC 29605
Pending (81 Days)
$1,375,000
MLS #:
1534851
1534851
Lot Size
0.48 acres
0.48 acres
Type
Single-Family Home
Single-Family Home
Year Built
1967
1967
Style
Traditional
Traditional
County
Greenville County
Greenville County
Listed By
Jacob Mann, Coldwell Banker Caine
Source
GREENVILLE SC
Last checked Sep 20 2024 at 8:18 PM EDT
GREENVILLE SC
Last checked Sep 20 2024 at 8:18 PM EDT
Bathroom Details
- Full Bathrooms: 3
Interior Features
- Pantry Walk In
- Wet Bar
- Countertops Granite
- Ceiling Smooth
- Ceiling Cathedral/Vaulted
- Bookcase
Kitchen
- 15X22
Subdivision
- Greenville Country Club
Lot Information
- Underground Utilities
- Some Trees
- Sloped
- Level
Property Features
- Fireplace: Gas Logs
- Foundation: Basement
Heating and Cooling
- Electric
Basement Information
- Interior Access
- Full Finished
Flooring
- Wood
- Ceramic Tile
Exterior Features
- Concrete Plank
- Roof: Architectural
Utility Information
- Sewer: Public
School Information
- Elementary School: Blythe
- Middle School: Hughes
- High School: Greenville
Garage
- Carport 2 Cars
Parking
- Carport 2 Cars
Stories
- 1+Basement
Location
Disclaimer: Copyright 2024 Greater Greenville Association of Realtors. All rights reserved. This information is deemed reliable, but not guaranteed. The information being provided is for consumers’ personal, non-commercial use and may not be used for any purpose other than to identify prospective properties consumers may be interested in purchasing. Data last updated 9/20/24 13:18




Description