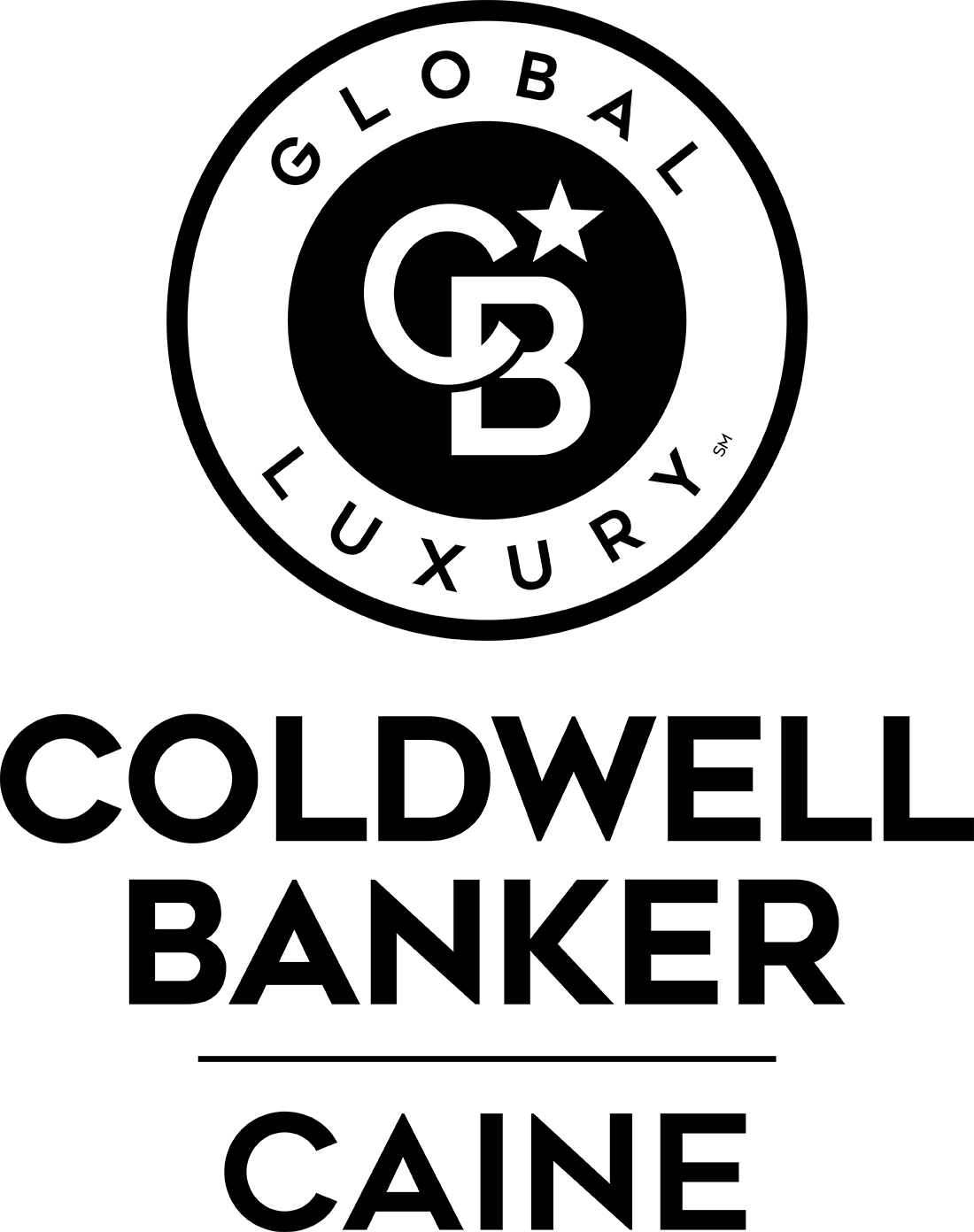


Listing Courtesy of: GREENVILLE SC / Coldwell Banker Caine / Joel Shasteen
513 Summit Drive Greenville, SC 29609
Active (64 Days)
$555,000 (USD)
MLS #:
1574894
1574894
Taxes
$3,078
$3,078
Lot Size
0.26 acres
0.26 acres
Type
Single-Family Home
Single-Family Home
Year Built
1963
1963
Style
Bungalow
Bungalow
County
Greenville County
Greenville County
Community
North Main
North Main
Listed By
Joel Shasteen, Coldwell Banker Caine
Source
GREENVILLE SC
Last checked Jan 18 2026 at 1:26 AM EST
GREENVILLE SC
Last checked Jan 18 2026 at 1:26 AM EST
Bathroom Details
- Full Bathrooms: 2
Interior Features
- Granite Counters
- Laundry: 1st Floor
- Laundry: Electric Dryer Hookup
- Dishwasher
- Refrigerator
- Washer
- Microwave
- Electric Water Heater
- Laundry: Walk-In
- Range Hood
- Free-Standing Gas Range
Subdivision
- North Main
Lot Information
- Sidewalk
- 1/2 Acre or Less
Property Features
- Fireplace: 1
- Fireplace: Wood Burning
- Foundation: Basement
Heating and Cooling
- Natural Gas
- Central Air
Basement Information
- Partial
Flooring
- Wood
- Luxury Vinyl
Exterior Features
- Roof: Architectural
Utility Information
- Utilities: Underground Utilities
- Sewer: Public Sewer
School Information
- Elementary School: Summit Drive
- Middle School: League
- High School: Greenville
Garage
- Attached Garage
Parking
- Attached
- Basement
- Total: 1
- Driveway
- Asphalt
- Covered
Stories
- 1
Living Area
- 1,572 sqft
Listing Price History
Date
Event
Price
% Change
$ (+/-)
Jan 07, 2026
Price Changed
$555,000
-2%
-$10,000
Nov 30, 2025
Price Changed
$565,000
-2%
-$10,000
Location
Disclaimer: Copyright 2026 Greater Greenville Association of Realtors. All rights reserved. This information is deemed reliable, but not guaranteed. The information being provided is for consumers’ personal, non-commercial use and may not be used for any purpose other than to identify prospective properties consumers may be interested in purchasing. Data last updated 1/17/26 17:26




Description