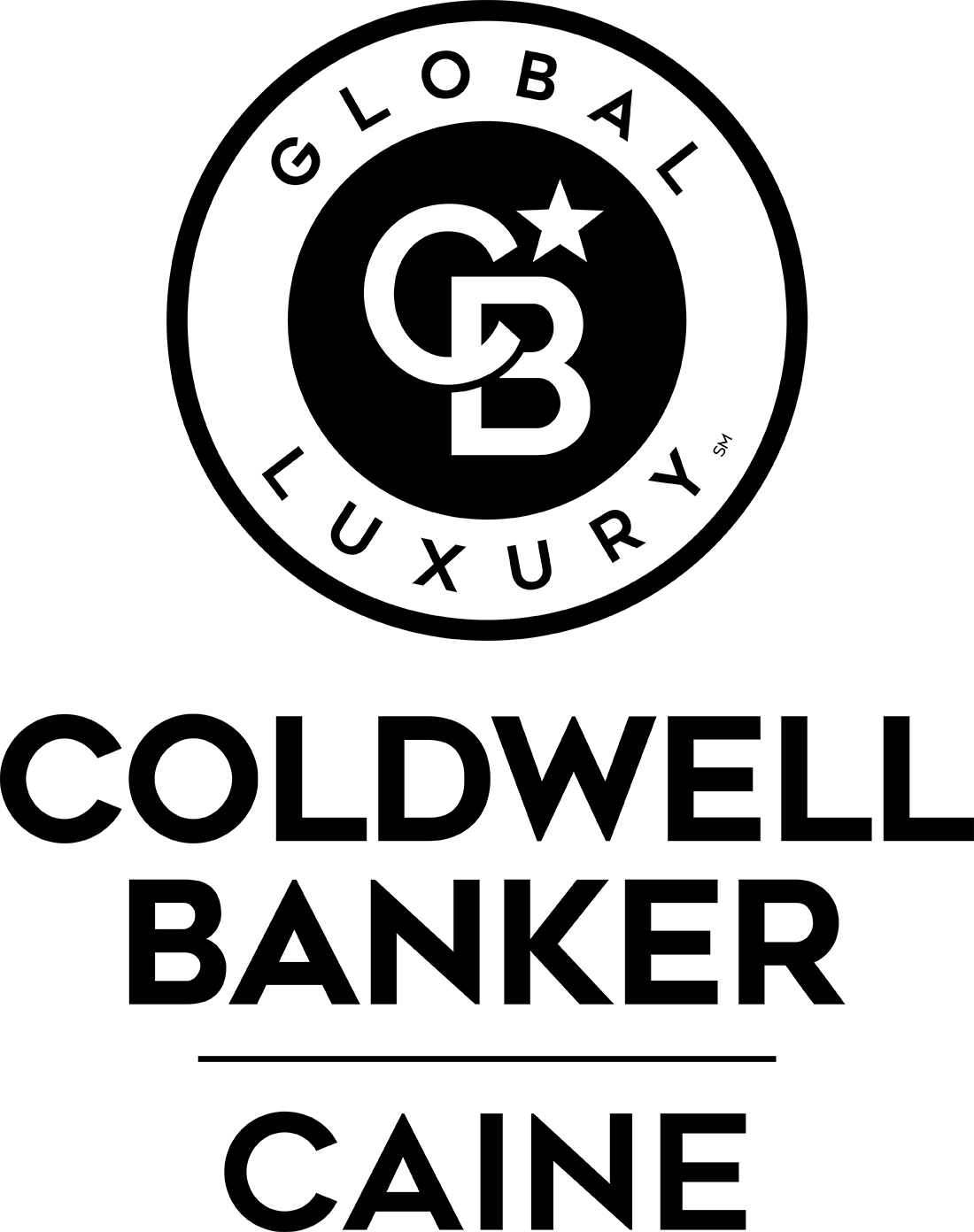


Listing Courtesy of: GREENVILLE SC / Coldwell Banker Caine / Jane McCutcheon
204 Butler Avenue Greenville, SC 29601
Contingent (50 Days)
$539,500

MLS #:
1533647
1533647
Type
Townhouse
Townhouse
Year Built
2002
2002
Style
Traditional
Traditional
County
Greenville County
Greenville County
Listed By
Jane McCutcheon, Coldwell Banker Caine
Source
GREENVILLE SC
Last checked Sep 21 2024 at 5:14 AM EDT
GREENVILLE SC
Last checked Sep 21 2024 at 5:14 AM EDT
Bathroom Details
- Full Bathrooms: 2
- Half Bathroom: 1
Interior Features
- Countertops Quartz
- Walk In Closet
- Tub-Jetted
- Window Trmnts-Some Remain
- Smoke Detector
- Open Floor Plan
- Ceiling Smooth
- Ceiling Fan
- Ceiling 9ft+
- Cable Available
- Bookcase
Kitchen
- 11X9
Subdivision
- The Commons At Hampton Pinckney
Lot Information
- Underground Utilities
- Some Trees
- Sidewalk
- Level
Property Features
- Fireplace: Gas Logs
- Foundation: Slab
Heating and Cooling
- Natural Gas
- Forced Air
- Electric
- Central Forced
Flooring
- Wood
- Ceramic Tile
- Carpet
Exterior Features
- Brick Veneer-Full
- Roof: Architectural
Utility Information
- Sewer: Public
School Information
- Elementary School: Stone
- Middle School: League
- High School: Greenville
Garage
- None
- Courtyard Entry
- Assigned Parking 2 Sp
Parking
- None
- Courtyard Entry
- Assigned Parking 2 Sp
Stories
- 2
Location
Disclaimer: Copyright 2024 Greater Greenville Association of Realtors. All rights reserved. This information is deemed reliable, but not guaranteed. The information being provided is for consumers’ personal, non-commercial use and may not be used for any purpose other than to identify prospective properties consumers may be interested in purchasing. Data last updated 9/20/24 22:14




Description