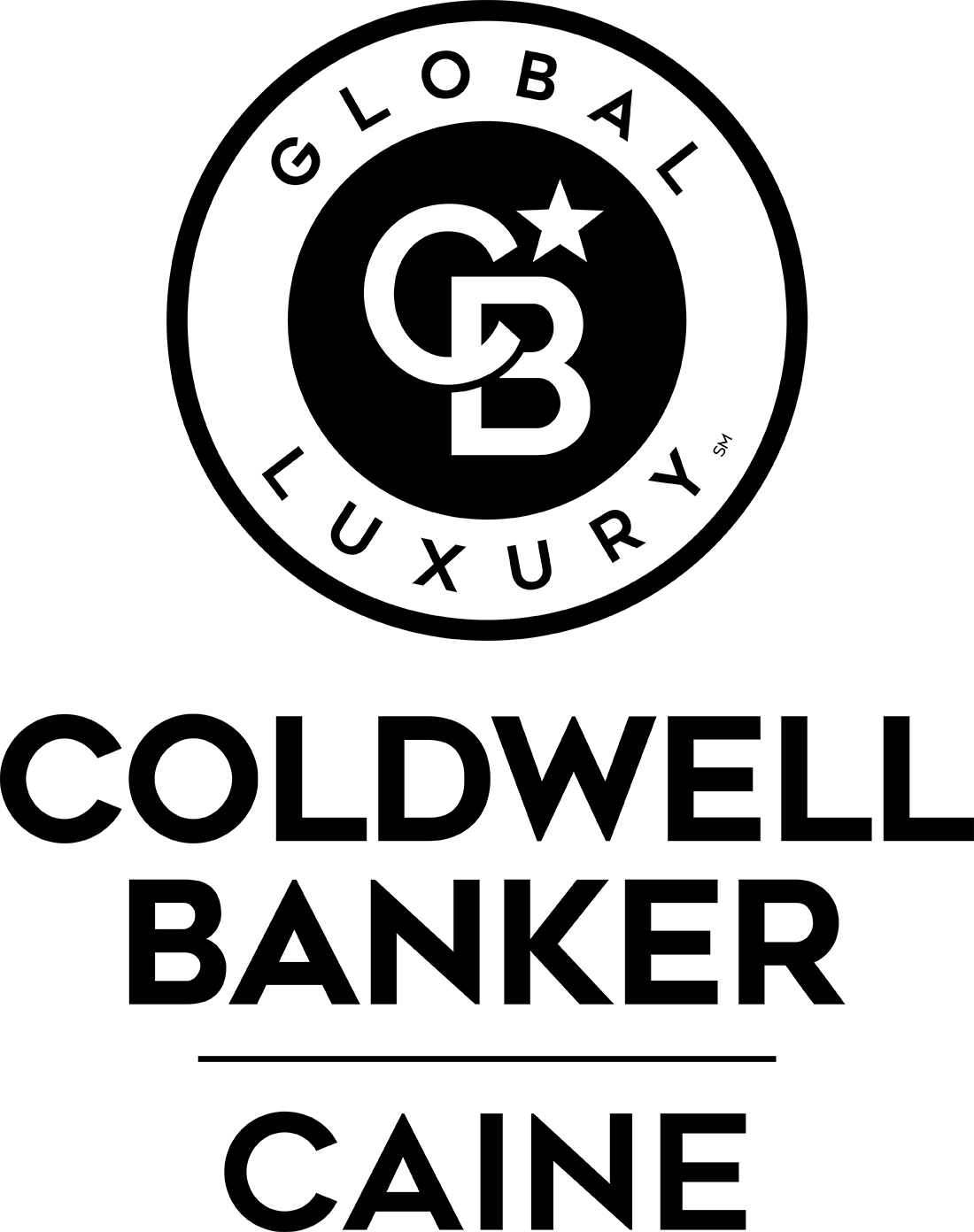


Listing Courtesy of: GREENVILLE SC / Coldwell Banker Caine / Sarah Gilley
16 E Street Greenville, SC 29611
Active (8 Days)
$289,900
MLS #:
1552449
1552449
Taxes
$3,639
$3,639
Lot Size
0.4 acres
0.4 acres
Type
Single-Family Home
Single-Family Home
Year Built
2019
2019
Style
Traditional
Traditional
County
Greenville County
Greenville County
Community
Judson Mill
Judson Mill
Listed By
Sarah Gilley, Coldwell Banker Caine
Source
GREENVILLE SC
Last checked Apr 6 2025 at 2:43 AM EDT
GREENVILLE SC
Last checked Apr 6 2025 at 2:43 AM EDT
Bathroom Details
- Full Bathrooms: 3
- Half Bathrooms: 2
Interior Features
- Electric Water Heater
- Microwave
- Range
- Free-Standing Electric Range
- Electric Oven
- Self Cleaning Oven
- Disposal
- Dishwasher
- Laundry: Washer Hookup
- Laundry: Electric Dryer Hookup
- Laundry: Walk-In
- Laundry: 1st Floor
- Pantry
- Countertops – Quartz
- Walk-In Closet(s)
- Countertops-Solid Surface
- Ceiling Smooth
- Ceiling Fan(s)
Subdivision
- Judson Mill
Lot Information
- Sloped
- 1/2 Acre or Less
Property Features
- Fireplace: None
- Fireplace: 0
- Foundation: Crawl Space
Heating and Cooling
- Heat Pump
- Electric
Flooring
- Luxury Vinyl Tile/Plank
- Laminate
- Carpet
Exterior Features
- Roof: Composition
Utility Information
- Sewer: Public Sewer
School Information
- Elementary School: Hollis
- Middle School: Berea
- High School: Greenville
Garage
- Attached Garage
Parking
- Total: 1
- Driveway
- Concrete
- Attached
Stories
- 2
Location
Disclaimer: Copyright 2025 Greater Greenville Association of Realtors. All rights reserved. This information is deemed reliable, but not guaranteed. The information being provided is for consumers’ personal, non-commercial use and may not be used for any purpose other than to identify prospective properties consumers may be interested in purchasing. Data last updated 4/5/25 19:43




Description