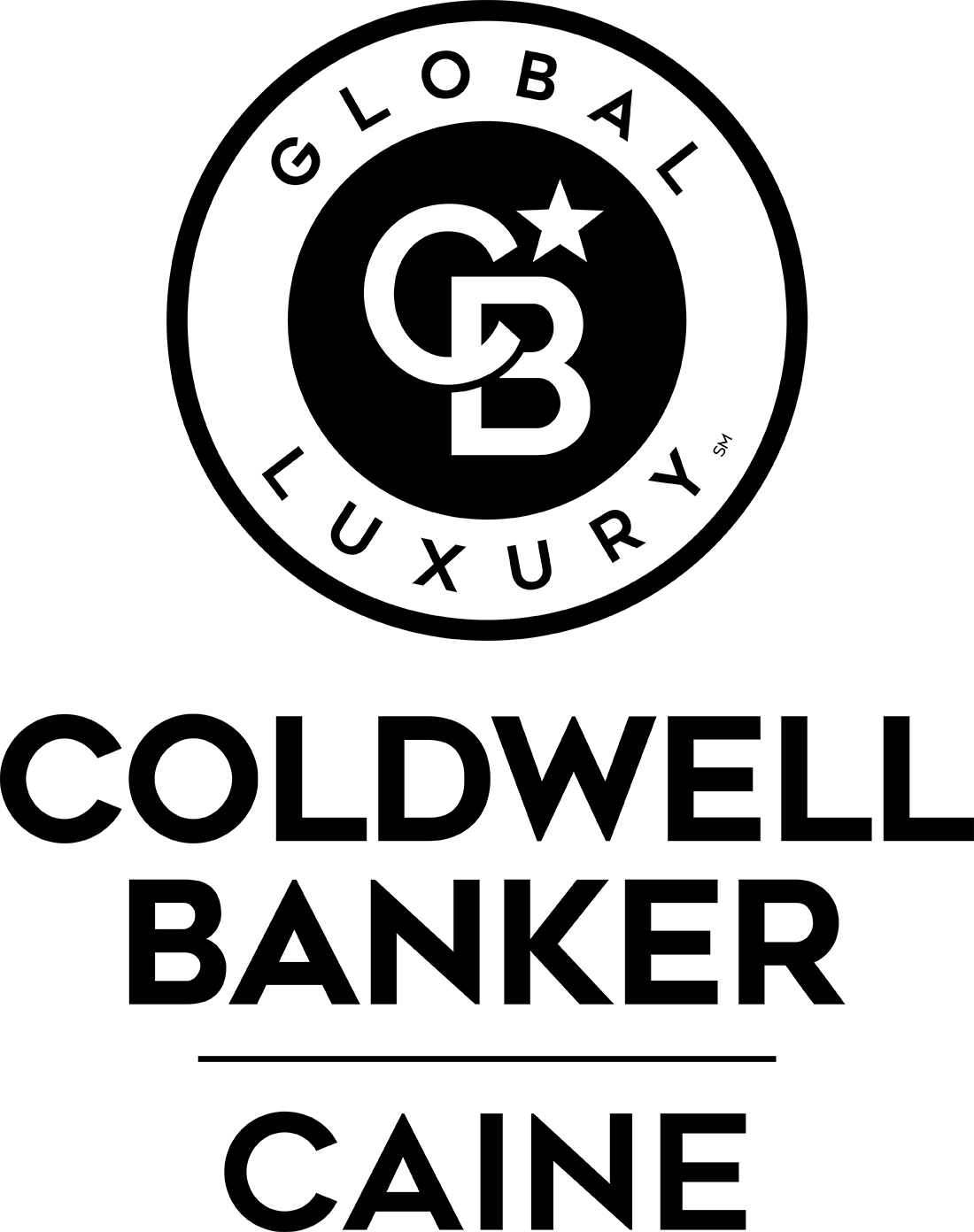


Listing Courtesy of: GREENVILLE SC / Coldwell Banker Caine / Linda O'Brien
15 Millside Circle Greenville, SC 29605
Contingent (45 Days)
$515,000

MLS #:
1534138
1534138
Lot Size
4,356 SQFT
4,356 SQFT
Type
Townhouse
Townhouse
Year Built
2021
2021
Style
Craftsman, Contemporary
Craftsman, Contemporary
County
Greenville County
Greenville County
Listed By
Linda O'Brien, Coldwell Banker Caine
Source
GREENVILLE SC
Last checked Sep 21 2024 at 5:14 AM EDT
GREENVILLE SC
Last checked Sep 21 2024 at 5:14 AM EDT
Bathroom Details
- Full Bathrooms: 3
- Half Bathroom: 1
Interior Features
- Pantry Closet
- Countertops Quartz
- Countertops-Other
- Walk In Closet
- Smoke Detector
- Open Floor Plan
- Ceiling Smooth
- Ceiling Fan
- Ceiling 9ft+
- Cable Available
- Attic Stairs Disappearing
Kitchen
- 9X13
Subdivision
- Mills Mill Reserve
Lot Information
- Some Trees
- Sidewalk
- Level
Property Features
- Fireplace: None
- Foundation: Slab
Heating and Cooling
- Natural Gas
- Electric
- Central Forced
Flooring
- Luxury Vinyl Tile/Plank
- Laminate Flooring
- Ceramic Tile
- Carpet
Exterior Features
- Hardboard Siding
- Roof: Architectural
Utility Information
- Sewer: Public
School Information
- Elementary School: Thomas E. Kerns
- Middle School: Hughes
- High School: Greenville
Garage
- Key Pad Entry
- Door Opener
- Attached Garage 1 Car
Parking
- Key Pad Entry
- Door Opener
- Attached Garage 1 Car
Stories
- 3+
Location
Disclaimer: Copyright 2024 Greater Greenville Association of Realtors. All rights reserved. This information is deemed reliable, but not guaranteed. The information being provided is for consumers’ personal, non-commercial use and may not be used for any purpose other than to identify prospective properties consumers may be interested in purchasing. Data last updated 9/20/24 22:14




Description