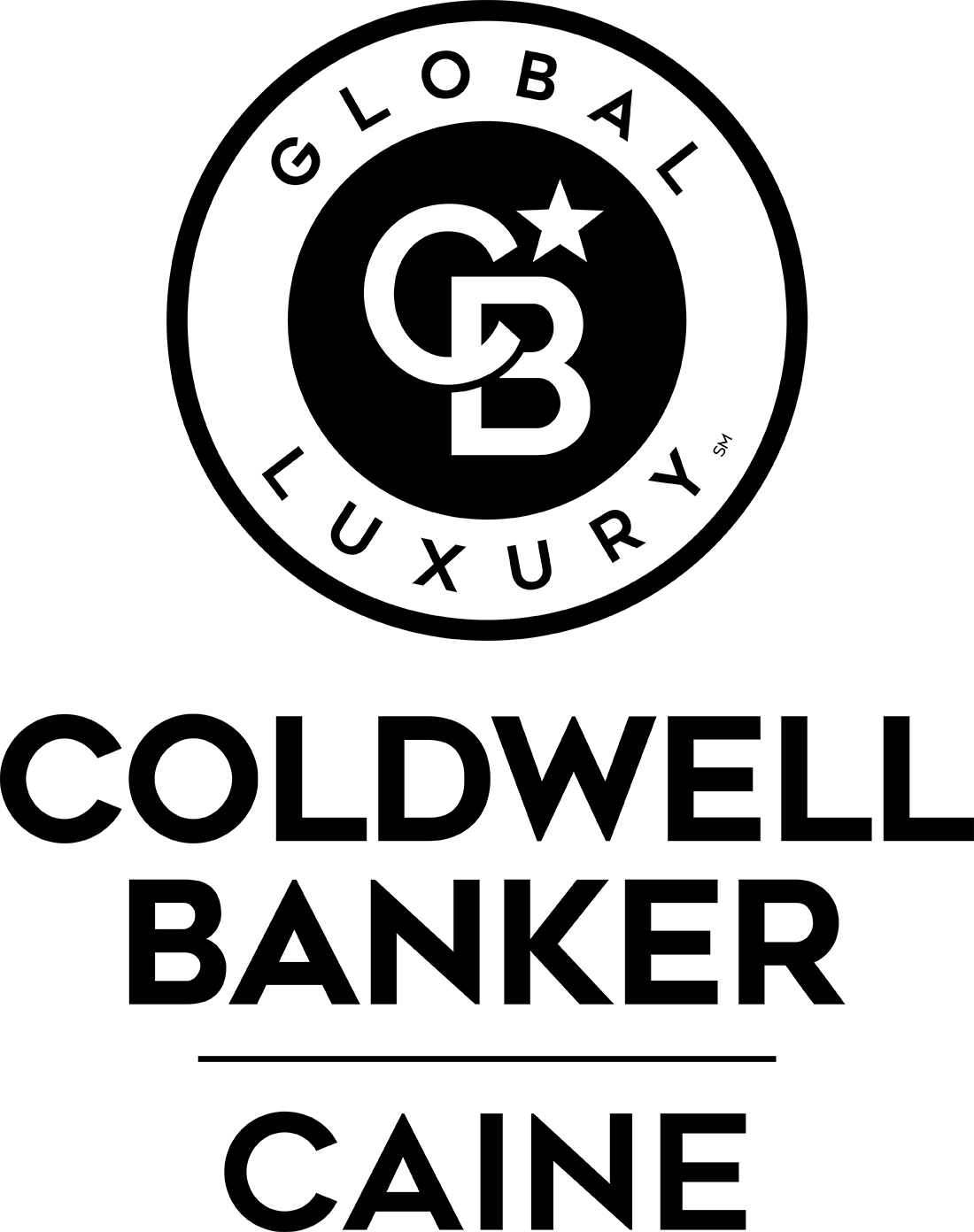


Listing Courtesy of: GREENVILLE SC / Coldwell Banker Caine / Jeannette Schell
147 Trailside Lane Greenville, SC 29607
Active (36 Days)
$265,000
MLS #:
1565705
1565705
Taxes
$858
$858
Lot Size
2,614 SQFT
2,614 SQFT
Type
Townhouse
Townhouse
Building Name
Parkside Villas
Parkside Villas
Year Built
2008
2008
Style
Traditional
Traditional
County
Greenville County
Greenville County
Community
Parkside Villas
Parkside Villas
Listed By
Jeannette Schell, Coldwell Banker Caine
Source
GREENVILLE SC
Last checked Sep 11 2025 at 7:51 AM EDT
GREENVILLE SC
Last checked Sep 11 2025 at 7:51 AM EDT
Bathroom Details
- Full Bathrooms: 2
- Half Bathroom: 1
Interior Features
- Ceiling Smooth
- Countertops-Other
- Ceiling Fan(s)
- Laundry: 1st Floor
- Dishwasher
- Disposal
- Dryer
- Refrigerator
- Washer
- Microwave
- Electric Water Heater
- Windows: Window Treatments
- Windows: Insulated Windows
- Laminate Counters
- Walk-In Closet(s)
- Laundry: Laundry Room
- Windows: Tilt Out Windows
- Laundry: Laundry Closet
- Range
- Soaking Tub
Subdivision
- Parkside Villas
Lot Information
- 1/2 Acre or Less
Property Features
- Fireplace: None
- Fireplace: 0
- Foundation: Slab
Heating and Cooling
- Electric
- Central Air
Homeowners Association Information
- Dues: $144/Monthly
Flooring
- Carpet
- Ceramic Tile
- Other
Exterior Features
- Roof: Architectural
Utility Information
- Sewer: Public Sewer
School Information
- Elementary School: Greenbrier
- Middle School: Hillcrest
- High School: Mauldin
Garage
- Attached Garage
Parking
- Key Pad Entry
- Attached
- Total: 1
- Concrete
- Garage Door Opener
Stories
- 2
Location
Disclaimer: Copyright 2025 Greater Greenville Association of Realtors. All rights reserved. This information is deemed reliable, but not guaranteed. The information being provided is for consumers’ personal, non-commercial use and may not be used for any purpose other than to identify prospective properties consumers may be interested in purchasing. Data last updated 9/11/25 00:51





Description