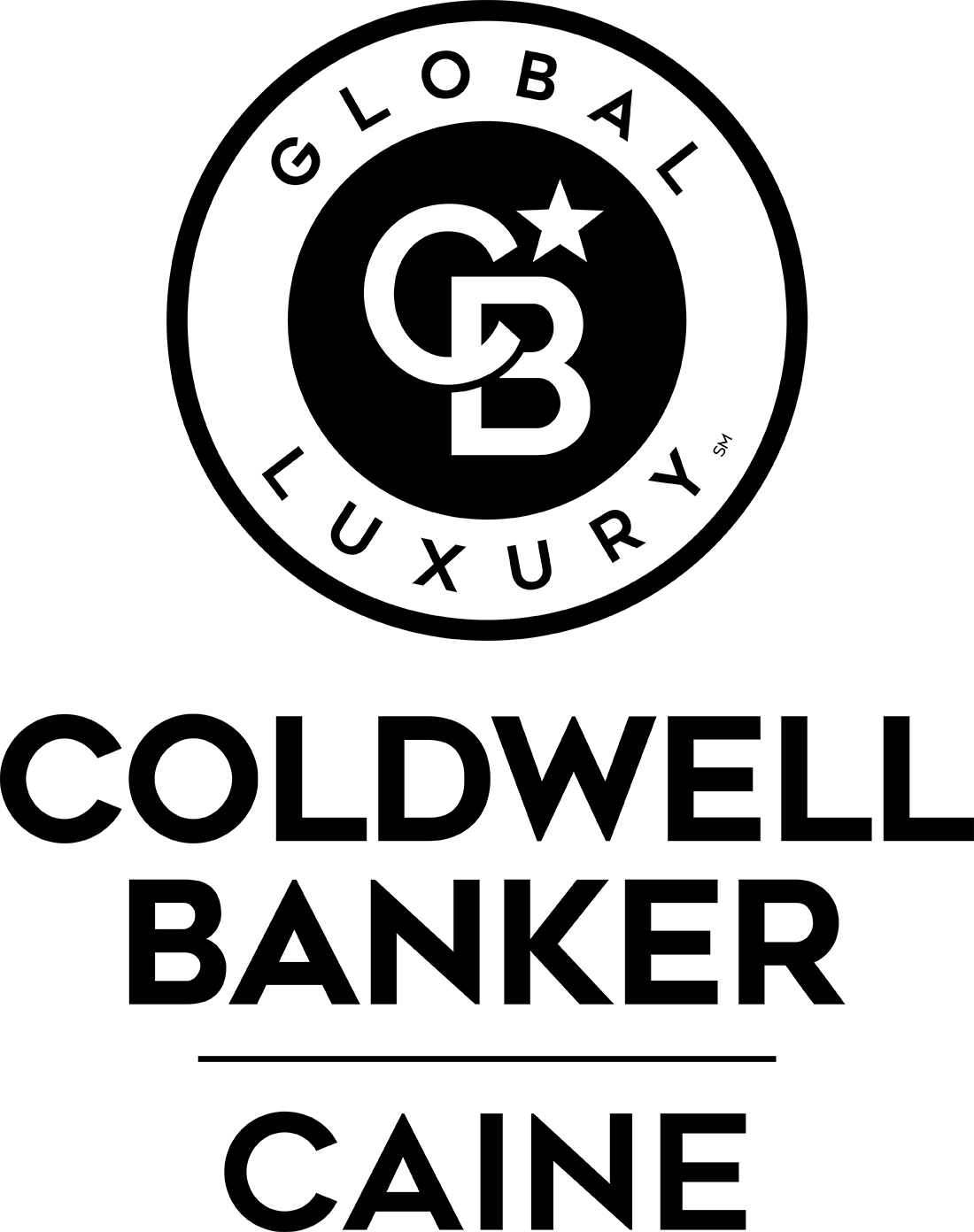


Listing Courtesy of: GREENVILLE SC / Coldwell Banker Caine / John Fabanwo
1242 Green Fern Drive Greenville, SC 29611
Pending (174 Days)
$330,999
MLS #:
1551678
1551678
Taxes
$352
$352
Lot Size
0.39 acres
0.39 acres
Type
Single-Family Home
Single-Family Home
Year Built
2025
2025
Style
Traditional
Traditional
Views
Mountain(s)
Mountain(s)
County
Greenville County
Greenville County
Community
White Oak Ridge
White Oak Ridge
Listed By
John Fabanwo, Coldwell Banker Caine
Source
GREENVILLE SC
Last checked Sep 11 2025 at 8:10 PM EDT
GREENVILLE SC
Last checked Sep 11 2025 at 8:10 PM EDT
Bathroom Details
- Full Bathrooms: 2
Interior Features
- Ceiling Smooth
- Laundry: 1st Floor
- Microwave
- Electric Water Heater
- Laundry: Laundry Room
- Gas Oven
Subdivision
- White Oak Ridge
Lot Information
- Wooded
- Sloped
- 1/2 Acre or Less
Property Features
- Fireplace: None
- Fireplace: 0
- Foundation: Crawl Space
Heating and Cooling
- Gas Available
- Electric
Flooring
- Luxury Vinyl
Exterior Features
- Roof: Architectural
Utility Information
- Sewer: Public Sewer
School Information
- Elementary School: Armstrong
- Middle School: Berea
- High School: Berea
Garage
- Attached Garage
Parking
- Attached
- Total: 2
- Paved
Stories
- 1
Location
Listing Price History
Date
Event
Price
% Change
$ (+/-)
Aug 27, 2025
Price Changed
$330,999
-1%
-4,000
Aug 27, 2025
Price Changed
$334,999
-4%
-15,000
Disclaimer: Copyright 2025 Greater Greenville Association of Realtors. All rights reserved. This information is deemed reliable, but not guaranteed. The information being provided is for consumers’ personal, non-commercial use and may not be used for any purpose other than to identify prospective properties consumers may be interested in purchasing. Data last updated 9/11/25 13:10





Description