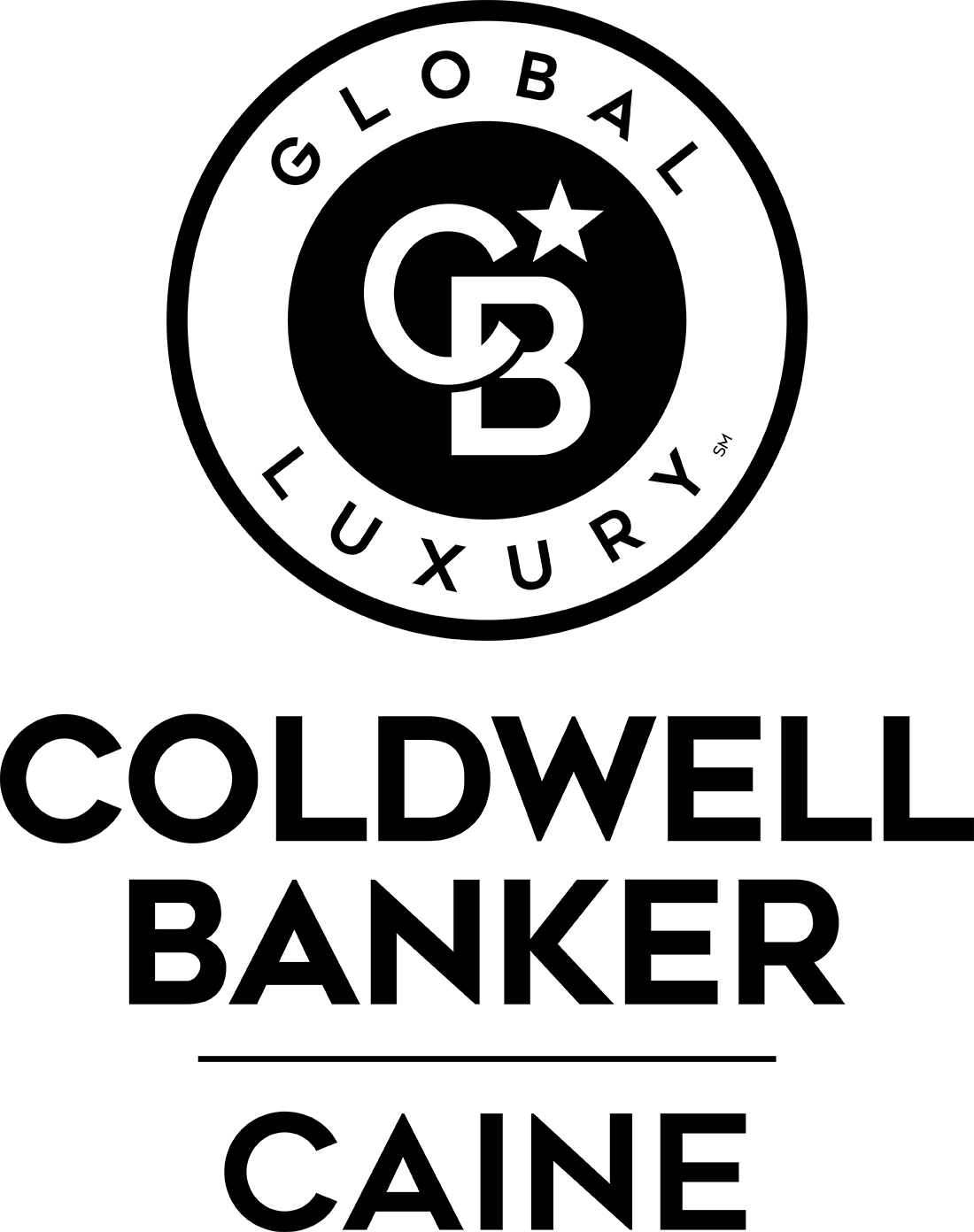


Listing Courtesy of: GREENVILLE SC / Coldwell Banker Caine / Shelbie Dunn Behringer
107 Brookside Way Greenville, SC 29605
Pending (79 Days)
$1,190,000
MLS #:
1536759
1536759
Taxes
$5,020
$5,020
Lot Size
0.62 acres
0.62 acres
Type
Single-Family Home
Single-Family Home
Style
Traditional
Traditional
County
Greenville County
Greenville County
Community
Greenville Country Club
Greenville Country Club
Listed By
Shelbie Dunn Behringer, Coldwell Banker Caine
Source
GREENVILLE SC
Last checked Nov 24 2024 at 1:15 AM EST
GREENVILLE SC
Last checked Nov 24 2024 at 1:15 AM EST
Bathroom Details
- Full Bathrooms: 2
- Half Bathroom: 1
Interior Features
- Windows: Insulated Windows
- Gas Water Heater
- Double Oven
- Washer
- Refrigerator
- Oven
- Self Cleaning Oven
- Microwave
- Dryer
- Disposal
- Dishwasher
- Gas Cooktop
- Laundry: Laundry Room
- Laundry: 1st Floor
- Split Floor Plan
- Countertops-Other
- Ceiling Smooth
- Ceiling Fan(s)
- High Ceilings
- Bookcases
Subdivision
- Greenville Country Club
Lot Information
- Sprklr In Grnd-Partial Yd
- Few Trees
- 1/2 - Acre
Property Features
- Fireplace: Wood Burning
- Fireplace: Gas Log
- Fireplace: 4
- Foundation: Crawl Space
Heating and Cooling
- Natural Gas
- Electric
- Central Air
Flooring
- Luxury Vinyl Tile/Plank
- Laminate
- Wood
- Ceramic Tile
Exterior Features
- Roof: Architectural
Utility Information
- Sewer: Public Sewer
School Information
- Elementary School: Blythe
- Middle School: Hughes
- High School: Greenville
Parking
- Driveway
- Other
- Paved
- Circular Driveway
- See Remarks
Location
Listing Price History
Date
Event
Price
% Change
$ (+/-)
Sep 05, 2024
Price Changed
$1,190,000
-90%
-10,710,000
Disclaimer: Copyright 2024 Greater Greenville Association of Realtors. All rights reserved. This information is deemed reliable, but not guaranteed. The information being provided is for consumers’ personal, non-commercial use and may not be used for any purpose other than to identify prospective properties consumers may be interested in purchasing. Data last updated 11/23/24 17:15




Description